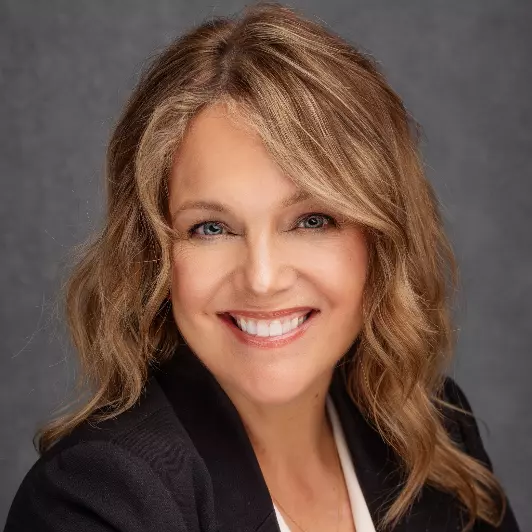$1,350,000
$1,249,000
8.1%For more information regarding the value of a property, please contact us for a free consultation.
6450 Eagle CT Auburn, CA 95602
4 Beds
5 Baths
3,399 SqFt
Key Details
Sold Price $1,350,000
Property Type Single Family Home
Sub Type Single Family Residence
Listing Status Sold
Purchase Type For Sale
Square Footage 3,399 sqft
Price per Sqft $397
Subdivision Auburn Valley
MLS Listing ID 221115803
Sold Date 11/24/21
Bedrooms 4
Full Baths 4
HOA Fees $47/mo
HOA Y/N Yes
Year Built 2019
Lot Size 0.495 Acres
Acres 0.4948
Property Sub-Type Single Family Residence
Source MLS Metrolist
Property Description
This stunning home sits on a 1/2 acre lot in sought after Auburn Valley. Through the grand custom iron doors your attention is drawn to the spacious modern gourmet kitchen, soaring custom cabinetry w/ interior cabinet lighting, oversized kitchen island, Bosch & Verona appliances & walk-in pantry. The large main living space includes 12' ceilings, stacked stone gas fireplace & windows w/ transoms to allow tremendous amount of natural light. All windows & exterior doors are highlighted w/ custom linen window treatments. Three bedrooms include an en suite full bath & the 4th bedroom, as optional office, has an adjacent full bath. A big bonus room on the east end features a wet bar with beverage cooler, custom cabinetry and a walk-out covered lanai overlooking the Sierra foothills. Downstairs is the extra-large, epoxy surfaced, 3 car garage w/ additional storage closet & wiring for an electric car. Off the great room is a covered patio to a pebble tec pool w/ wrought iron fencing.
Location
State CA
County Placer
Area 12306
Direction Highway 49 to Lone Star Rd, turn west and follow until you see the Auburn Valley Rd, turn right on Spyglass Circle, stay right until you see Eagle Ct
Rooms
Family Room Deck Attached, View
Guest Accommodations No
Master Bathroom Double Sinks, Soaking Tub, Low-Flow Shower(s), Low-Flow Toilet(s), Tile, Multiple Shower Heads, Walk-In Closet, Quartz
Master Bedroom Walk-In Closet
Living Room Cathedral/Vaulted, Great Room
Dining Room Formal Room, Formal Area
Kitchen Pantry Cabinet, Pantry Closet, Quartz Counter, Island
Interior
Interior Features Cathedral Ceiling, Formal Entry, Storage Area(s), Wet Bar
Heating Propane, Central, Fireplace(s), MultiZone
Cooling Ceiling Fan(s), Central, MultiZone
Flooring Laminate, Tile
Fireplaces Number 1
Fireplaces Type Living Room, Stone, Gas Log
Equipment Water Cond Equipment Leased
Window Features Solar Screens,Dual Pane Full,Window Screens
Appliance Built-In Electric Oven, Free Standing Refrigerator, Gas Cook Top, Built-In Gas Range, Hood Over Range, Dishwasher, Disposal, Microwave, Plumbed For Ice Maker, Dual Fuel, Tankless Water Heater, ENERGY STAR Qualified Appliances, Warming Drawer, See Remarks
Laundry Cabinets, Dryer Included, Sink, Electric, Gas Hook-Up, Washer Included, Inside Room
Exterior
Exterior Feature Balcony, Covered Courtyard
Parking Features 24'+ Deep Garage, EV Charging, Garage Door Opener, Garage Facing Front, Uncovered Parking Spaces 2+, Interior Access
Garage Spaces 3.0
Fence Back Yard, Metal
Pool Built-In, On Lot, Pool Sweep, Gunite Construction, See Remarks
Utilities Available Propane Tank Leased, Underground Utilities, Generator, Internet Available
Amenities Available None, Other
View Hills, Mountains
Roof Type Tile
Topography Downslope,Snow Line Below
Porch Covered Patio
Private Pool Yes
Building
Lot Description Adjacent to Golf Course, Auto Sprinkler F&R, Corner, Cul-De-Sac, Garden, Landscape Back, Landscape Front, Low Maintenance
Story 1
Foundation Raised, Slab
Sewer Sewer Connected, Private Sewer
Water Private, Public
Architectural Style Modern/High Tech, Contemporary
Level or Stories Two
Schools
Elementary Schools Dry Creek Joint
Middle Schools Placer Hills Union
High Schools Placer Union High
School District Placer
Others
HOA Fee Include Other
Senior Community No
Tax ID 026-440-041-000
Special Listing Condition None
Pets Allowed Yes
Read Less
Want to know what your home might be worth? Contact us for a FREE valuation!

Our team is ready to help you sell your home for the highest possible price ASAP

Bought with Century 21 Select Real Estate





