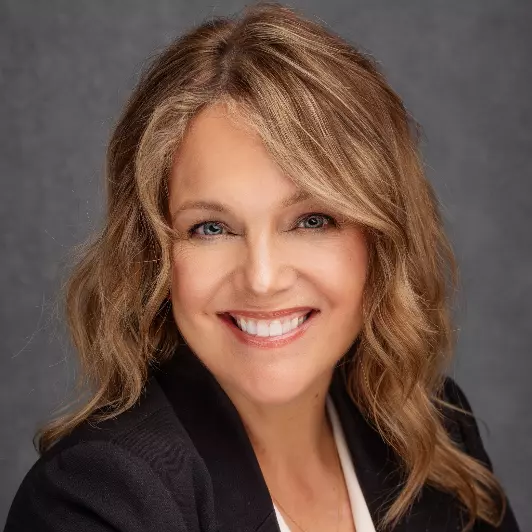$460,000
$475,000
3.2%For more information regarding the value of a property, please contact us for a free consultation.
7295 Lower Wyandotte RD Oroville, CA 95966
3 Beds
3 Baths
1,608 SqFt
Key Details
Sold Price $460,000
Property Type Single Family Home
Sub Type Single Family Residence
Listing Status Sold
Purchase Type For Sale
Square Footage 1,608 sqft
Price per Sqft $286
MLS Listing ID 221097128
Sold Date 01/25/23
Bedrooms 3
Full Baths 2
HOA Y/N No
Year Built 1986
Lot Size 1.860 Acres
Acres 1.86
Property Sub-Type Single Family Residence
Source MLS Metrolist
Property Description
Home sweet home! Stunning 2-story home on 1.88 acres! Meticulously maintained acreage with cross fencing, mature oaks, 9-HOLE DISC GOLF COURSE & plenty of room for your recreational vehicles, boat and toys! Beautiful, established landscaping, raised garden beds, front and back covered porches, large deck for entertaining & the perfect spot for an above ground pool and enclosed hot tub, electrical ready! NO UTILITY BILLS! Free standing solar system provides buyer with a NET ZERO on utilities, per seller. Large, detached workshop/garage provides space for your hobbies! This property is level with gentle sloping acreage! Live in the country but just minutes from town! The covered front porch welcomes your guests! Entrance opens to your family room, hallway, bath, to the large living room and kitchen! Enjoy cooking & entertaining in this large open downstairs living space! 3 bedrooms & 2 full baths upstairs-large master suite & bath. Wonderful views from all bedrooms! You will be impressed
Location
State CA
County Butte
Area 12569
Direction Foothill Blvd to Lower Wyandotte. Home is on left
Rooms
Guest Accommodations No
Master Bathroom Shower Stall(s), Tile
Living Room Cathedral/Vaulted, Deck Attached
Dining Room Dining/Family Combo
Kitchen Breakfast Room, Granite Counter
Interior
Interior Features Cathedral Ceiling, Skylight(s)
Heating Central, Solar Heating, Wood Stove
Cooling Ceiling Fan(s), Central
Flooring Carpet, Laminate, Vinyl
Fireplaces Number 1
Fireplaces Type Living Room, Free Standing, Wood Stove
Equipment Water Filter System
Window Features Bay Window(s),Dual Pane Full
Appliance Built-In Electric Oven, Built-In Electric Range, Dishwasher, Microwave
Laundry Electric, Hookups Only, Inside Room
Exterior
Parking Features Attached, Garage Facing Front
Garage Spaces 2.0
Fence Chain Link, Partial
Utilities Available Electric, Propane Tank Owned, Solar
Roof Type Composition
Street Surface Paved
Porch Front Porch, Back Porch
Private Pool No
Building
Lot Description Auto Sprinkler F&R, Garden, Landscape Back, Landscape Front
Story 2
Foundation Combination
Sewer Septic Connected
Water Well
Architectural Style Craftsman
Level or Stories Two
Schools
Elementary Schools Oroville City
Middle Schools Oroville City
High Schools Oroville Union
School District Butte
Others
Senior Community No
Tax ID 079260013000
Special Listing Condition None
Read Less
Want to know what your home might be worth? Contact us for a FREE valuation!

Our team is ready to help you sell your home for the highest possible price ASAP

Bought with Non-MLS Office





